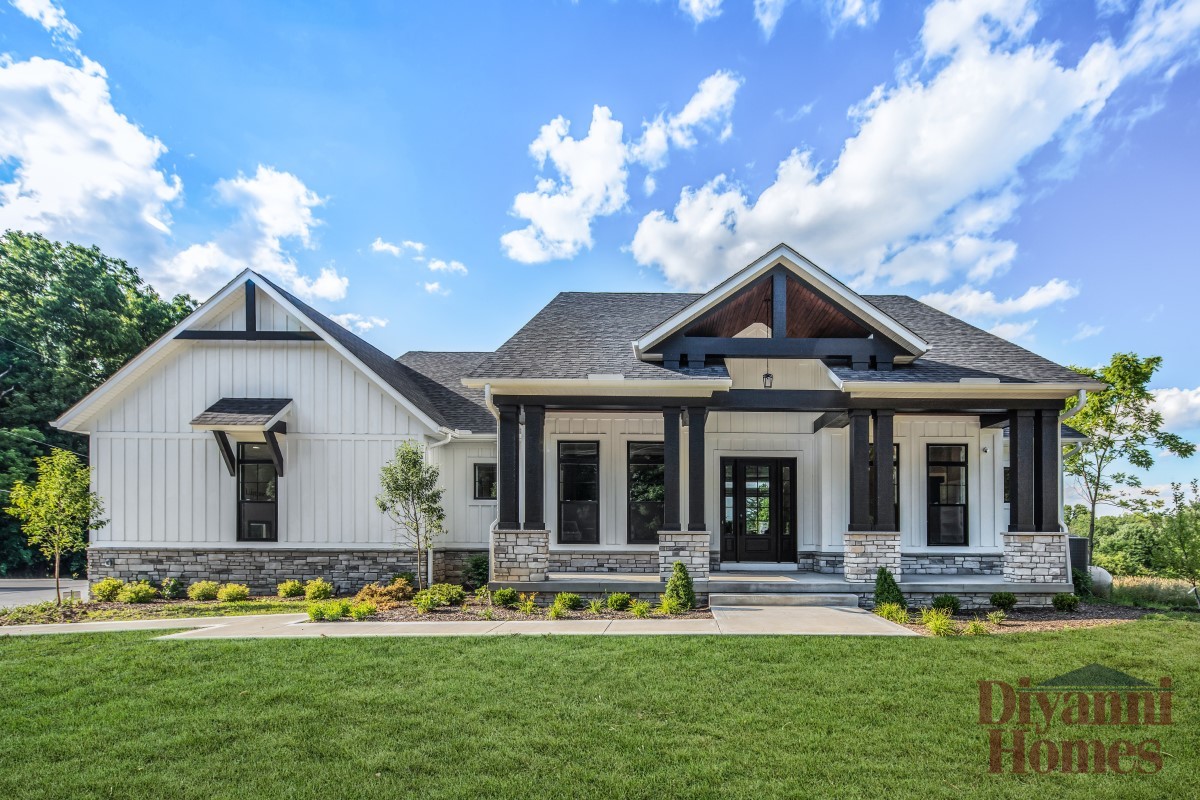
05 Mar Ranch Plus Floor Plans
There is a reason why the classic ranch floor plan continues to be one of the most popular choices for American families. At its core, the ranch is designed for utility with everything you need on one floor and a welcoming gathering space that connects it all.
At Diyanni Homes, we took the best elements of ranch floor plans and tried to improve them too. This is how we created our series of ranch plus floor plans. These nine distinct designs are available throughout the Dayton, Cincinnati, Cleveland, Columbus, Delaware, Louisville, and Sandusky regions.
What makes a ranch plus plan?
A ranch plus is just what it sounds like. It is a traditional ranch with added features that improve functionality like a hearth room off the back of the home or a master suite that extends beyond the rectangular boundaries of the usual design to give you a more spacious setting to start and end your days. They still have some of the signature characteristics like low-pitched roofs and built-in garages as well as wood or brick accents on the exterior.

Diyanni Homes currently offers nine ranch plus floor plans: The Cararra, The Cararra II, The Florence, The Messina, The Novarra, The Ravenna, The Siena, The Sorrento, and The Verona. All floor plans can be modified to fit your unique needs.
These homes come with additional features, a flexible study or guest room on the first floor and a family room with large windows and transoms above. Other features, such as a larger shower with bench seating in the master bath and an open stairway with railing to the basement, are included. These homes give you space to live and grow.
Optional upgrades are available as well including coffered and tray ceilings, built-ins, barn doors off the study, coffee stations in the kitchen, and high-end master bath luxury shower. All ranch plus homes have specifically design optional lower levels with a Family rm, two bedrooms, and a full bath.
The Novarra Model
Diyanni Homes’ Cleveland Region model home in Akron is a ranch plus floor plan called The Novarra. This home measures 2,297 square feet on the main floor. The finished lower level is approximately 1,000 square feet with a family room, two bedrooms and a full bathroom. This model home is over 3,300 square feet total.
The Siena Model
Diyanni Homes’ Cincinnati Region Model Home in Lebanon is a ranch plus floor plan called the Siena. This home measures 2,550 square feet on the main floor. The finished lower level is approximately 1,572 square feet with a family room, two bedrooms, and a full bathroom. The total size of this model home is 4,122 square feet.
Building your home with Diyanni
If you like the idea of a ranch plus floor plan, but you are not seeing the right lot in our established communities, Diyanni Homes offers Build on Your Lot services, too. Choose the floor plan that fits your needs and our team can help you find a lot to build on through a land search.
Contact us today to learn more about our build process and schedule an appointment to tour one of our model homes. Start planning for your dream home in Ohio or Kentucky.

