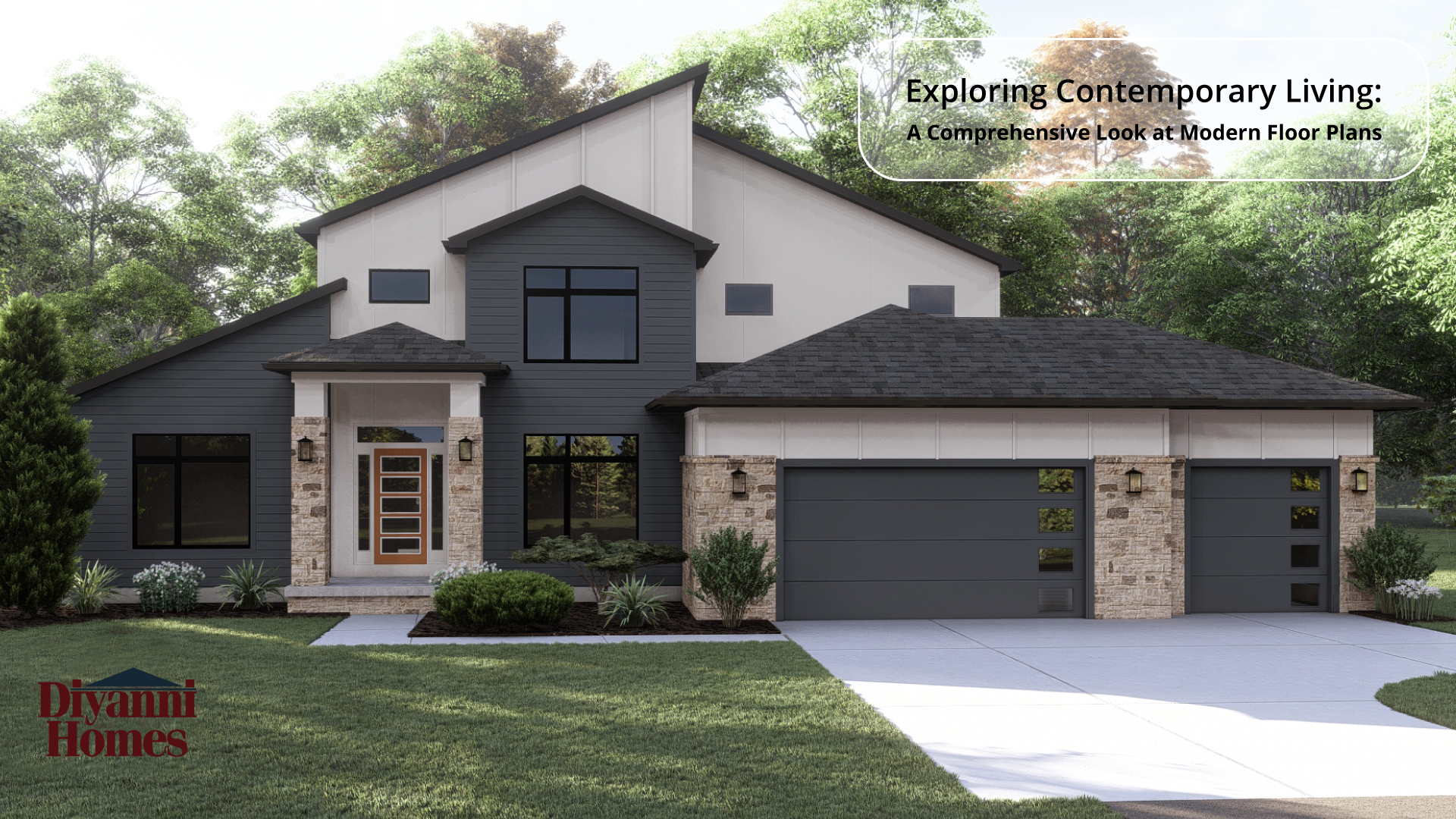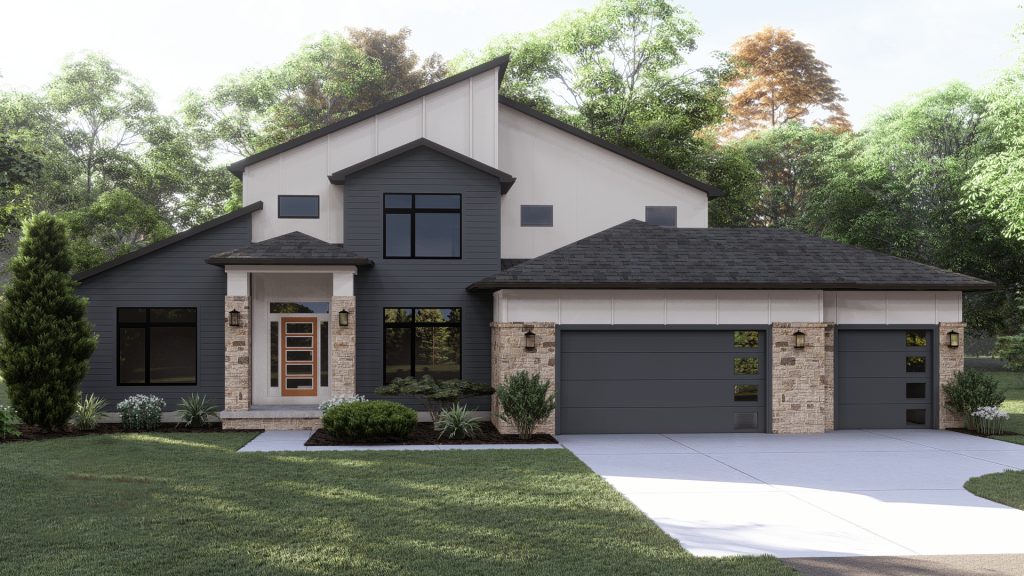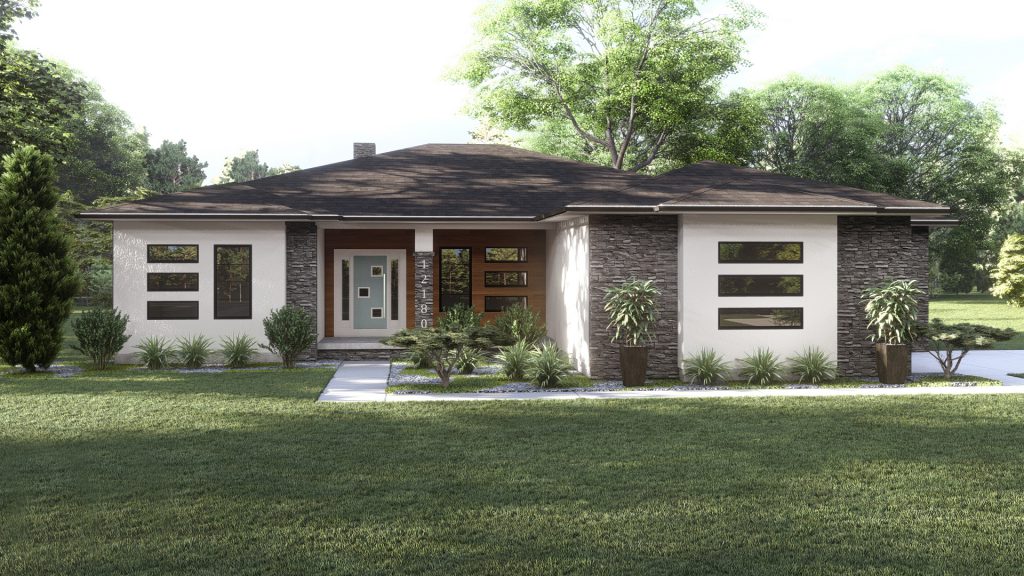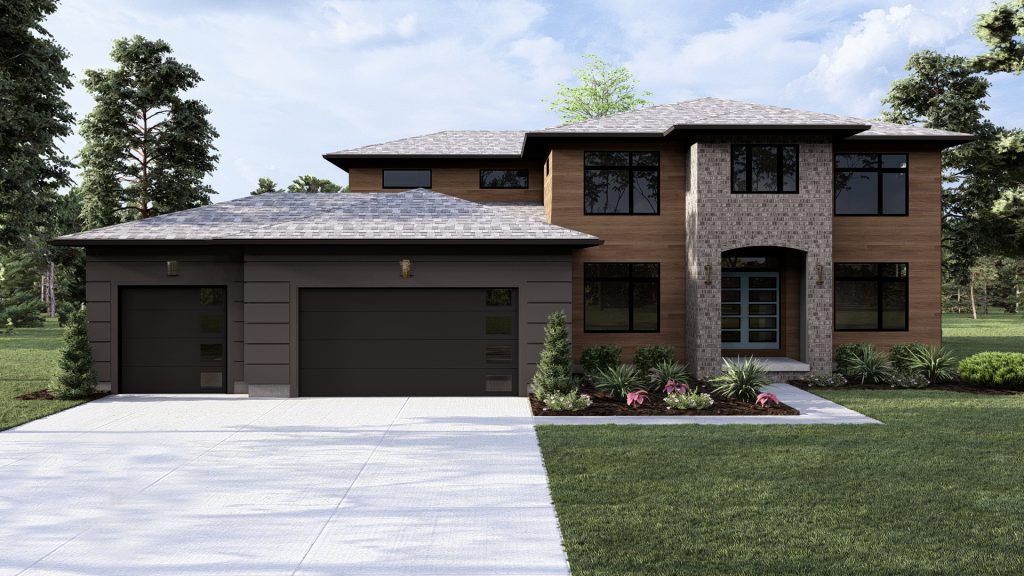
08 Feb Exploring Contemporary Living: A Comprehensive Look at Modern Floor Plans
In the ever-evolving landscape of home design, modern floor plans are redefining the way we envision and experience our living spaces. With a focus on functionality, innovation, and aesthetic appeal, contemporary floor plans cater to a diverse range of preferences and lifestyles. In this blog post, we’ll delve into the details of three standout modern floor plans, each offering a unique blend of style, versatility, and comfort. Highlighting The Sycamore, The Creston II, and The Amberwood—three outstanding designs meticulously crafted by Diyanni Homes.
The Sycamore: A Symphony of Space and Style

Square Ft: 2,587 | Bedrooms: 4 | Baths: 3.5 | Style: First Floor Master, Multi-Generational, Two Story
The Sycamore effortlessly combines elegance with functionality, making it an ideal choice for those seeking a modern living experience. With 2,587 sq. ft., this two-story masterpiece offers a unique first-floor master suite, providing convenience and luxury in one. The multi-generational design anticipates the evolving needs of families, ensuring the harmonious coexistence of different generations under one roof. Let’s explore how “The Sycamore” brings innovation to the forefront of contemporary living.
First-Floor Master Suite: The inclusion of a First-Floor Master Suite is a testament to the thoughtful design of “The Sycamore.” This feature not only adds a touch of luxury but also addresses the practicality of having the primary living space conveniently located on the main level.
Multi-Generational Living: In recognition of the changing dynamics of modern families, “The Sycamore” embraces multi-generational living. This design allows for seamless cohabitation, ensuring that every member of the family has a dedicated and comfortable space. Two-Story Grandeur: The two-story layout maximizes space utilization, providing ample room for both communal areas and private retreats. This design concept is ideal for families who value a sense of openness and interconnectedness in their living spaces.
The Creston II: Embracing Simplicity and Serenity

Square Ft: 2,481 | Bedrooms: 4 | Baths: 2 | Style: Ranch
The Creston II stands as a testament to the timeless appeal of ranch-style living. With 2,481 sq. ft., this single-story haven seamlessly blends modern design elements with the tranquility of a ranch-style layout. Let’s take a closer look at the key features that make “The Creston II” a symbol of simplicity and serenity in contemporary architecture.
Ranch-Style Sophistication: The ranch-style layout is renowned for its single-story convenience and seamless flow. “The Creston II” amplifies this appeal, offering residents a serene and uncluttered living experience.
Efficient Use of Space: The thoughtful organization of space in a ranch-style home is evident in The Creston II. Every square foot is utilized efficiently, creating an environment that feels both spacious and cozy.
Connection with the Outdoors: One of the hallmark features of ranch-style homes is the strong connection with outdoor spaces. The Creston II incorporates this design philosophy, providing residents with the opportunity to enjoy their surroundings and foster a sense of harmony with nature.
The Amberwood: Elevating Luxury with Two-Story Splendor

Square Ft: 3,542 | Bedrooms: 5 | Baths: 4.5 | Style: Two Story
The Amberwood epitomizes luxury and sophistication, boasting a sprawling 3,542 sq. ft. of living space across two stories. Crafted for the discerning homeowner seeking an elevated living experience, let’s explore the features that define the Amberwood as a statement of opulence in modern architecture.
Expansive Living Spaces: Generous square footage allows The Amberwood to offer expansive living areas, inviting residents to entertain guests or relish quiet moments of reflection in sophisticated surroundings.
Five Bedrooms for Versatility: “The Amberwood” ensures accommodation versatility with its five bedrooms, making it an ideal choice for larger families or those in search of additional spaces for guest rooms, home offices, or creative studios.
Luxurious Master Suite: The master suite in The Amberwood stands as a sanctuary of comfort and elegance. This private retreat is crafted to pamper homeowners with ample space, high-end finishes, and thoughtful details that enhance the overall living experience.
Discover Modern Living with Diyanni Homes
Modern floor plans are more than just architectural blueprints; they are a reflection of the way we live and interact with our homes. The Sycamore, The Creston II, and The Amberwood from Diyanni Homes showcase the diversity and innovation present in contemporary home design. Whether you prioritize the convenience of a first-floor master, the simplicity of a ranch-style layout, or the opulence of a two-story residence, these floor plans offer a glimpse into the future of modern living.
As you embark on the journey of selecting your dream home, consider these modern floor plans as inspiration for creating a space that aligns with your lifestyle and aspirations. The evolution of home design is a dynamic process, and with designs like The Sycamore, The Creston II, and The Amberwood, the possibilities for a modern, stylish, and comfortable living experience are boundless.
Explore the future of modern living with our custom home designs. Your dream home awaits. Click here to explore our collection of modern designs and turn your dream home into a reality! If you have any questions or if you’re ready to kickstart your custom home journey, don’t hesitate to reach out! We’re here to turn your vision into reality. Contact us today, at 1.855.DIYANNI or drop us a line about your custom home needs here: https://bit.ly/496VmYu, and let’s begin the conversation!

