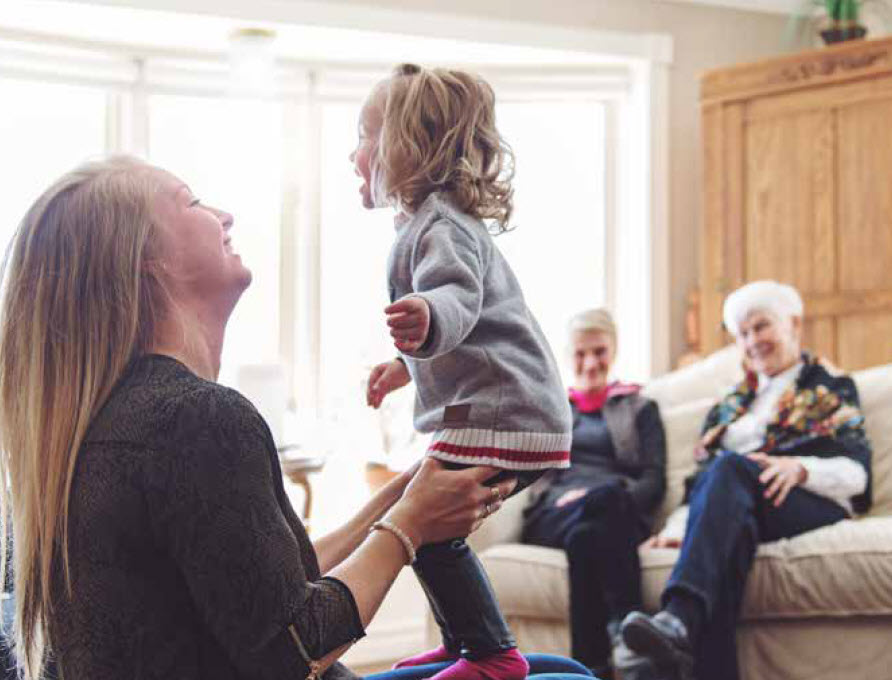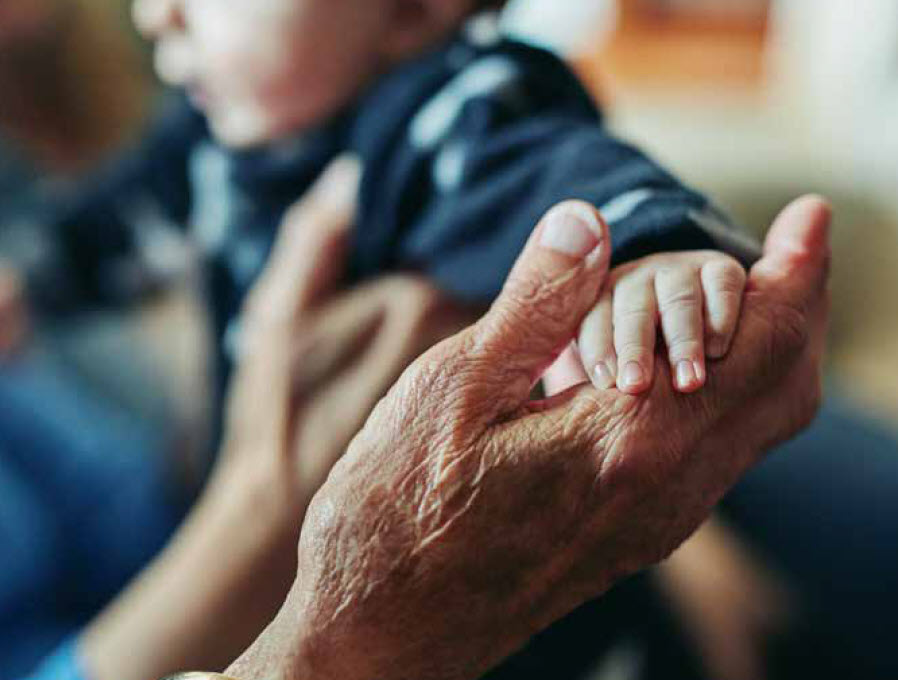Multi-Generational Homes
The American family dynamic is shifting back to a more traditional model that puts connection at its core. As of 2018, 64 million Americans (or 1 in 5) are living in multigenerational housing, which is the highest percentage since 1950. Half of that population is living in a home with two adult generations and 28.4 million are living in a home with three generations.
As a family-run business with more than 40 years of experience building homes, we understand the unique challenges that this presents as well as the amazing opportunities.
Whether your family is looking for connection, safety or affordability, this collection of Diyanni Homes floor plans are primed for your new multigenerational home.
All Floor Plans Can Be Modified (learn more...)
Start the conversation with Diyanni Homes today. We would love to start planning your Multi-Generational home today! Contact one of our Sales Consultants in your area to learn more.
Connections
Now more than ever, it feels important to keep your family close. Technology has done a lot to help us bridge distance, but there is no substitute for a family meal or movie night with everyone under one roof. This collection gives you the flexibility to open your home and adapt it to your family’s needs as you grow.
Safety
Living under one room also allows you to seamlessly care for aging, chronically ill or disabled members of your family while continuing to include them in everyday activities. Take comfort in knowing that the people who matter the most to you are receiving top-level care and attention.
Affordability
Among the benefits of a multigenerational home, you may also see an opportunity to cut down on multiple mortgage payments, trips across town and babysitting bills making it a smart financial choice too. We can help you build your dream home in the perfect location whether you have land to build on or choose an active community in Ohio or Kentucky.
Start the conversation with Diyanni Homes today. We would love to start planning your Multi-Generational home today! Contact one of our Sales Consultants in your area to learn more.






